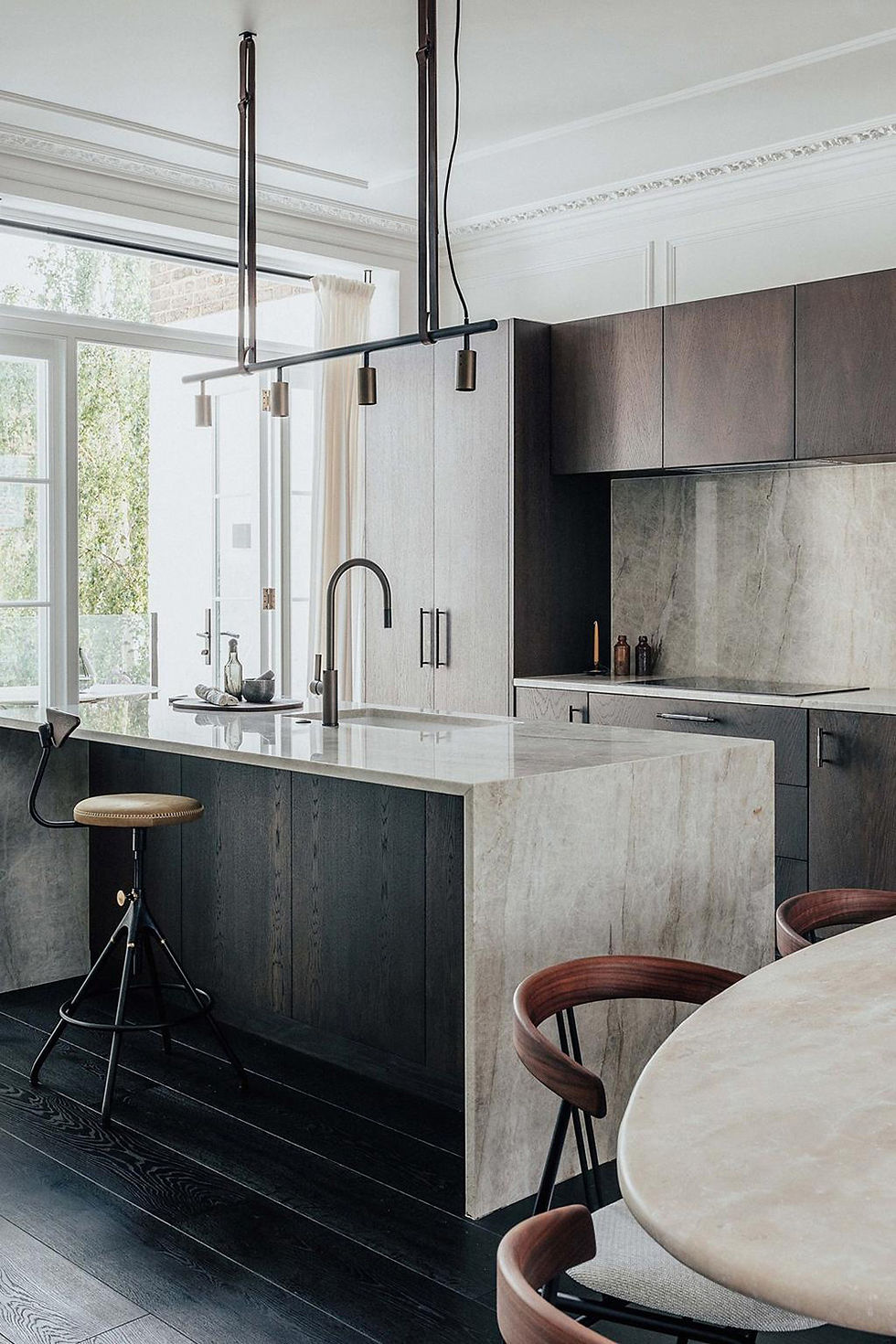Kitchen Remodel: A Complete Guide to Transforming Your Space
- Studio Jeandré

- Jul 7, 2025
- 4 min read
Updated: Jul 22, 2025
A kitchen remodel is one of the most rewarding home improvement projects, offering both functional upgrades and a boost in property value. Whether you're dreaming of an open kitchen design, a small kitchen design that maximises space, or a modern kitchen with sleek finishes, careful planning is key to success.
From kitchen remodel ideas to choosing between an earthy kitchen or a timeless kitchen aesthetic, this guide covers everything you need to know before diving into your renovation.
Why Remodel Your Kitchen?
A well-executed kitchen remodel can:
- Enhance your home’s resale value
- Improve functionality and storage
- Modernise outdated features
- Create a welcoming space for family and gatherings
Before starting, decide whether to hire a contractor or take the DIY route. Professionals can help with design and material discounts, while a DIY approach saves money but requires time and skill.
Step 1: Assess Your Needs & Wants
Start by evaluating your current kitchen’s pain points:
- Lack of space? Consider an open kitchen design or smart small kitchen design solutions.
- Outdated appliances? Upgrading to energy-efficient models can improve functionality.
- Poor storage? Custom or semi-custom cabinets can optimise space.
Create two lists: must-haves (needs) and nice-to-haves (wants). This will help prioritise your budget.
Step 2: Set a Realistic Budget
A kitchen remodel can range from a minor refresh to a full gut renovation. Key cost factors include:
- Labor (contractors, plumbers, electricians)
- Materials (cabinets, countertops, flooring)
- Appliances (budget vs. high-end models)
Tip: If you’re moving soon, opt for cost-effective updates rather than a full overhaul.
Step 3: Choose Your Kitchen Layout
Popular kitchen remodel ideas for layout include:
- One-Wall Design – Ideal for small kitchen design
- L-Shape – Great for corner spaces
- U-Shape – Maximises storage and workspace
- Galley (Corridor) Design – Efficient for narrow kitchens
- Island Layout – Perfect for an open kitchen design
Tip: Use online design tools or consult a kitchen designer to visualise your new house kitchen layout.
Step 4: Select Your Style & Materials
Your kitchen aesthetic sets the tone for the entire space. Popular styles include:
- Modern Kitchen – Sleek, minimalist, with high-tech appliances
- Timeless Kitchen – Classic white shaker cabinets, neutral tones
- Earthy Kitchen – Warm wood tones, natural stone, and organic textures
Material Tips:
- Cabinets: Stock options save money; custom offers flexibility.
- Countertops: Quartz (durable), granite (luxe), or butcher block (rustic).
- Flooring: Porcelain tile (durable), hardwood (warmth), or luxury vinyl (budget-friendly).

*All Links are Amazon Associates
Step 5: Hire Contractors or DIY?
Option 1: Hire a General Contractor
- Best for large-scale remodels
- Handles permits, subcontractors, and timelines
- Higher cost but less stress
Option 2: DIY (For Skilled Homeowners)
- Saves money but requires time and expertise
- Best for cosmetic updates (painting, backsplash, minor installations)
Option 3: Hybrid Approach
- Hire subcontractors for plumbing/electrical
- DIY demo, painting, or cabinet installation
Step 6: Prepare for Demolition & Construction
- Set up a temporary kitchen (microwave, mini-fridge, portable cooktop).
- Protect other areas from dust and debris.
- Dispose of old materials responsibly (rent a dumpster if needed).
Step 7: Structural & Mechanical Work
- Framing: Adjust walls for an open kitchen design or add an island.
- Plumbing & Electrical: Update pipes, wiring, and HVAC as needed.
- Insulation & Drywall: Ensures energy efficiency and a polished look.
For discreet and easy access to utility areas—such as mechanical, electrical, or plumbing systems—recessed access doors provide an ideal solution. These designs blend effortlessly with surrounding walls or ceilings, maintaining a clean and polished look while keeping essential components within reach.
Step 8: Install Finishes
- Flooring: Install durable, easy-to-clean options.
- Cabinets & Countertops: Ensure precise measurements for a seamless fit.
- Backsplash & Lighting: Adds personality and functionality.
Step 9: Final Touches & Inspection
- Install appliances and test all connections.
- Final inspection to ensure compliance with local codes.
- Deep clean before enjoying your new kitchen!
A kitchen remodel is a major project, but with the right planning, it can transform your home. Whether you prefer a modern kitchen, an earthy kitchen, or a timeless kitchen aesthetic, thoughtful design choices will ensure a space that’s both beautiful and functional.

























































Comments